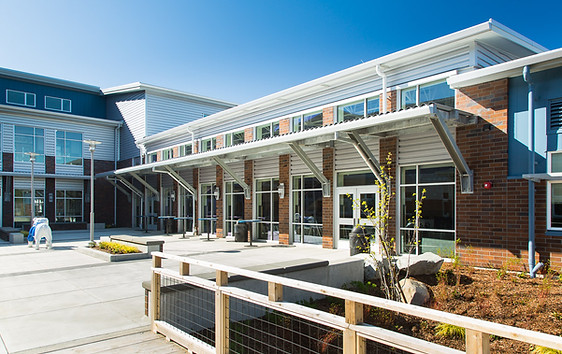North Mason High School | North Mason School District



The North Mason High School project includes newly constructed class wings, a central kitchen, common areas, gymnasium, auxiliary gym, performing arts center, and a new full-size practice field for sports. The 118,000 square-foot project is made up of mixed construction materials including wood framing, structural steel, and masonry.
During the construction process, Hainline was the liaison between the school district and the contractors. Hainline provided specific construction management duties which included schedule analysis and construction progress review.
Hainline also provided coordination of the construction documents for the school board’s approval.
Location: Belfair, WA
Student Size: 725
Size: 118,000 sq. ft.
Final Cost: $31 Million
Completion Date: 2016
Scope: Construction Management
Architect: Erickson McGovern
General Contractor: Babbit Nueman
Delivery Method: Design-Bid-Build
